
On August 12, 2011, the opening ceremony of the 26th Summer Universiade was held in Shenzhen. To commemorate this important event, China National Philatelic Corporation issued a special commemorative envelope that year. One of them is preserved at the Steel Structure Museum.
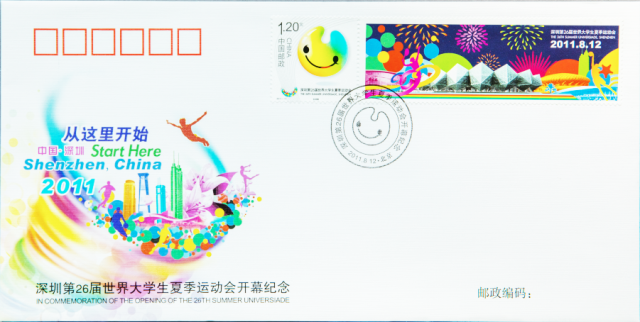

The Steel Structure Museum boasts one commemorative envelope issued for the opening of Universiade Shenzhen
On the front of the commemorative envelope are printed the year, place, slogan, emblem of the 26th Shenzhen Summer Universiade, as well as the colorful patterns composed of Shenzhen’s city flower Rhododendron and its landmark buildings such as Shenzhen International Trade Building, Diwang Commercial Center, SEG Plaza and China Merchants Bank Building. A personalized customized stamp of the Universiade mascot and one of Shenzhen Universiade Center and Bao’an Sports Center are affixed with the theme postmark of the Universiade mascot. On the back is printed the words introducing the Universiade. Most of the landmark buildings and stadiums contained in the above commemorative envelope are steel structures. Let us take you through them one by one.
(I) Diwang Commercial Center
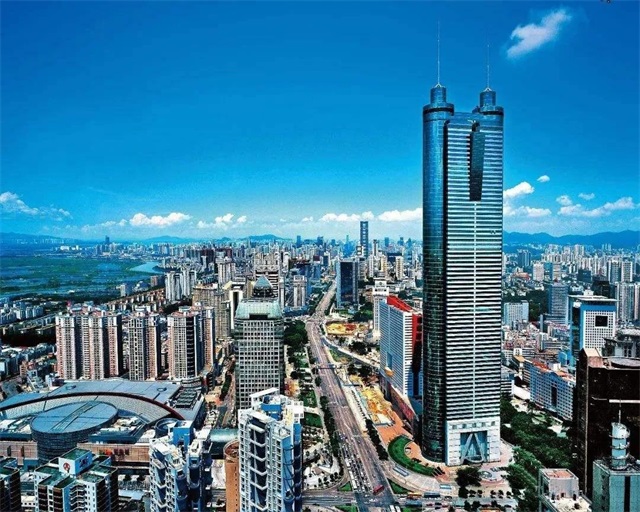
Building height: 383.95 m
Building area: 150,000 m2
Time of completion: 1996
Diwang Commercial Center, located in Luohu District, is a super high-rise building complex integrating office and business. The core-wall steel structure concrete technology was adopted in the project, and the main steel column was filled with concrete to reduce the cross section of the column, which helps reduce the volume of the steel column and increase the strength of the structure. Diwang Commercial Center has created the "New Shenzhen Speed" – using only two and a half days for one structural floor. By the time of its completion, it was the tallest building in Asia and the fourth in the world.
(II) SEG Plaza
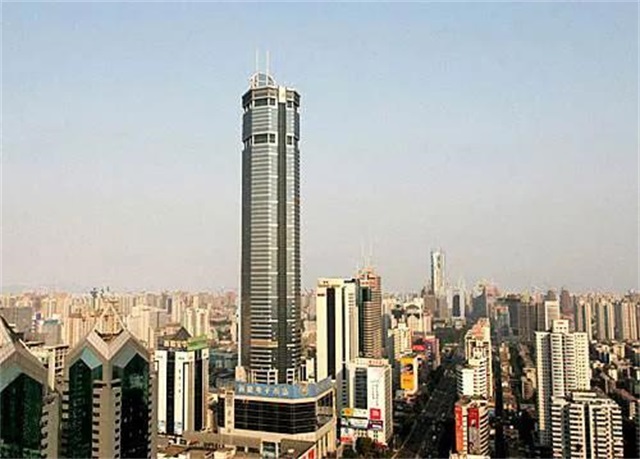
Total building height: 355.8 m
Building area: 170,000 m2
Time of completion: 1999
SEG Plaza, located in Futian District, is the first super high-rise steel-tube concrete structure designed and contracted by China itself. Looking unbelievably modern, the octagon-shaped building adopted a frame-tube structure system composed of steel-tube concrete columns and steel beams.
(III) China Merchants Bank Building
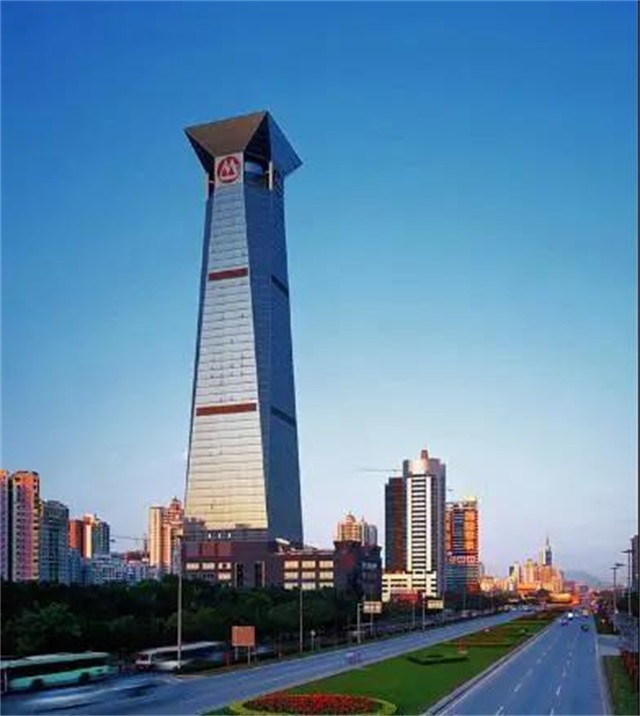
Building height: 237.1 m
Building area: 120,000 m2
Time of completion: 2001
China Merchants Bank Building, located in Futian District, is a large public building integrating finance, trade and office. Looking like a huge doctorial hat, the building adopted the steel reinforced concrete frame-tube structure.
(VI) Shenzhen Universiade Center

Total building area: 290,000 m2
Time of completion: 2011
Shenzhen Universiade Center, located in Longgang District, west of the city, is the main venue of the 26th Shenzhen Summer Universiade, and the first public cultural and sports park in Shenzhen featuring five functions: competition, performance, exhibition, commerce and entertainment. The Center consists of a stadium, a gymnasium and a swimming pool. In order to realize the architectural style of "Crystal Stone", the Center has become the first in China to apply the single-layer space folding grid technology in the steel structure of its roof.
(V) Bao’an Sports Center
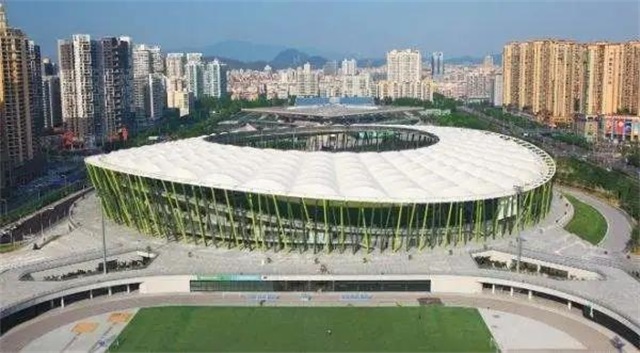
Total building area: 240,000 m2
Time of completion: 2011
Bao’an Sports Center, located in the new center of Bao'an District, consists of a stadium, a tennis court, a gymnasium and a swimming pool. The architectural design of the stadium adopted the "Bamboo Forest" plan of Germany’s GMP International Architectural Design Co., Ltd., and steel structure and roof-covered cable-membrane structure for its external envelope structure.
(Some pictures are from the Internet. Please contact the Steel Structure Museum if there are questions.)